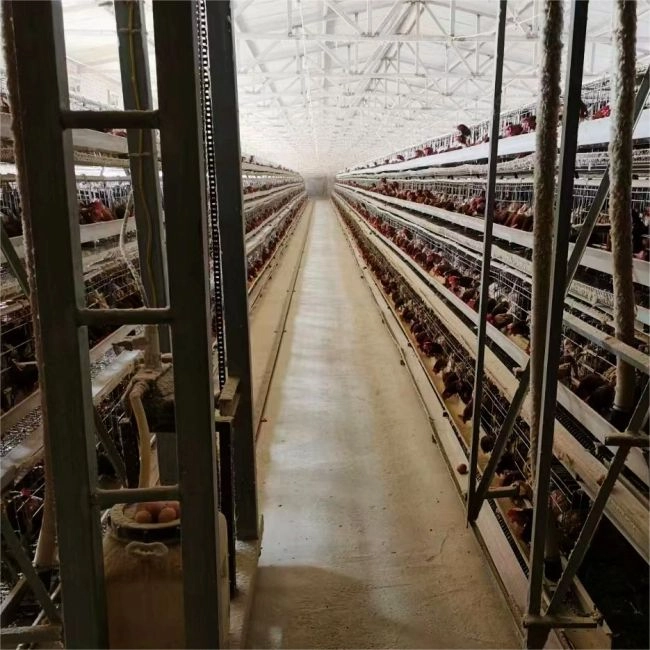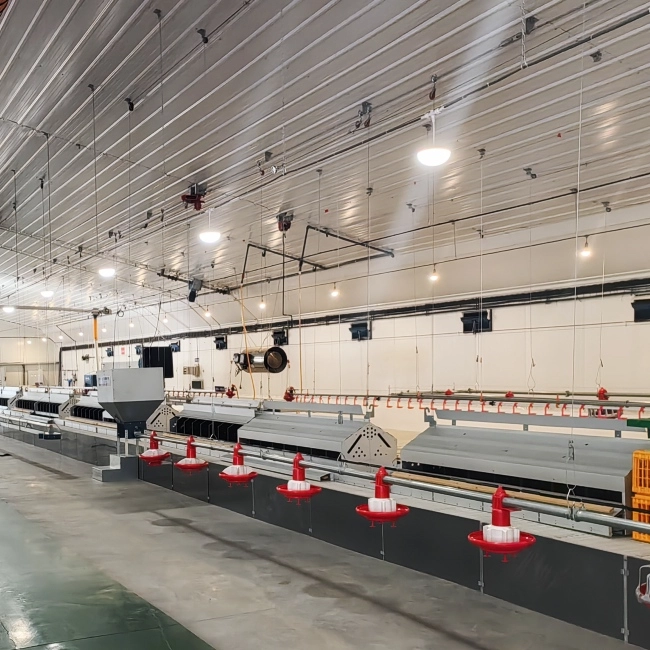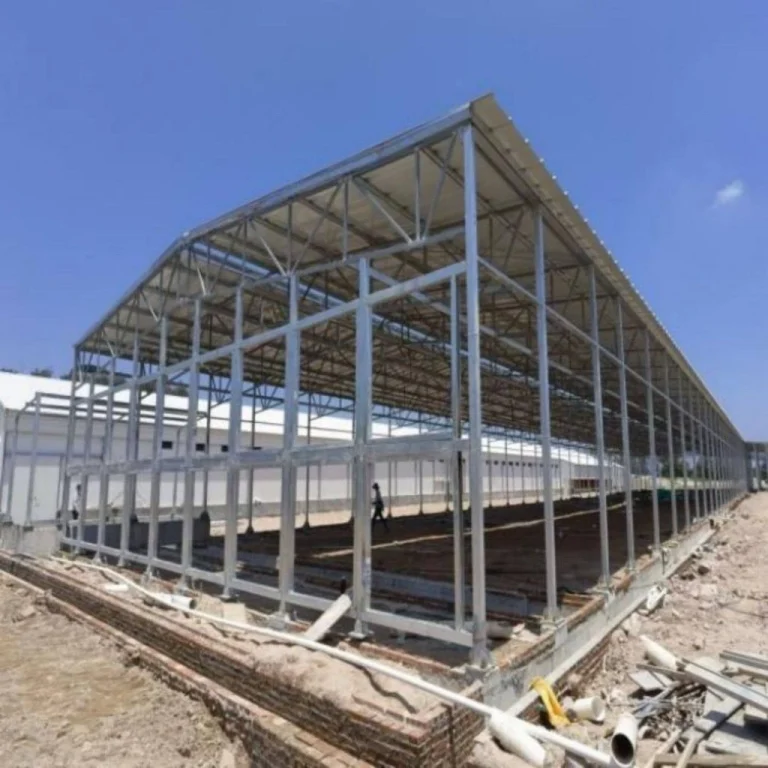The Basics of Floor Raising
What is Floor Raising?
Raised flooring or floor raising is the practice of installing a raised floor above a solid base level in order to create an enclosed void between them for accommodating electrical wiring and other utilities, such as HVAC equipment and plumbing fixtures as may be necessary in spaces where efficient cable management and easy access are prime considerations.
Key Components of Raised Floor Systems
Raised flooring systems are made up of parts such as panels that serve as the floor surface and pedestals that hold up the panels and keep them at the right height level adjusted to ensure a flat surface regardless of the condition of what is underneath Stringers may also be added for extra support and stability, for the panels.
Common Applications of Raised Floors
In settings such as data centers and offices along with control rooms; raised floors serve different purposes efficiently. Data centers make use of raised floors to manage cables effectively and maintain cooling through the circulation of air, beneath the floor surface. Offices opt for raised floors to support layouts and make it easier to reach power outlets and network connections conveniently. Control rooms leverage raised flooring to accommodate cabling systems without causing workspace clutter.
Types of Raised Floor Systems
Traditional Raised Floors
Generally, raised floors in installations employ steel or aluminum panels on pedestals for their construction, which are robust and good to bear heavy weights well and thus are a favorite with areas, having high equipment or heavy volume footfalls.
Modular Raised Floor Systems
Raised floors made of modular elements provide a versatile alternative that is easily reassembled or disassembled as per the requirements of spaces with changing needs, like contemporary office spaces or function rooms.
Customizable Options for Specific Needs
Raised floor solutions can be customized to meet needs like having anti-static features for rooms with electronic hardware or using moisture-resistant materials for humid rooms so that the flooring meets functional as well as aesthetic requirements.
Benefits of Using Raised Floor Systems
Improved Cable Management and Accessibility
Raised floor systems offer a benefit in enhancing cable organization by hiding cables beneath the panel voids to reduce mess and promote safety effectively while also allowing convenient maintenance or upgrades without any disruption, to daily operations.
Flexibility in Design and Maintenance
The flexible design of elevated flooring systems enables easy adjustments in layout and configuration which proves advantageous in workplaces with changing spatial needs, over time; Additionally, maintenance is made simpler as individual panels can be removed without impacting the surrounding areas.
Enhanced Airflow and Temperature Control
Raised floors are essential in facilitating the flow of air and managing temperatures in areas such as data centers. They utilize perforated panels or grilles to permit the flow of conditioned air and ensure efficient cooling of the sensitive devices.
Materials Used in Raised Floor Systems
Steel and Aluminum Panels
Steel and aluminum panels are often chosen for raised floor systems because of their long-lasting qualities. They can handle weights well which makes them ideal for industrial settings or places, with lots of people walking around.
Wood Core Panels
Wood core panels consist of a core layer bonded with a protective outer layer made from materials such as, laminate or sheets of vinyl. This panel provides durability as well as style appeal, which is desirable for office areas with a focus on aesthetics.
Composite Materials for Durability
Composite materials are becoming more common in raised flooring systems because of their improved strength and ability to withstand wear and tear known characteristics such, as fire resistance and sound insulation are often combined in these materials for specific uses.
Installation Process for Raised Floors
Preparing the Subfloor Area
As a start in installing raised floor systems, prepping the subfloor space first and most importantly. The surface must be cleaned so no dirt or grease that would later pose difficulties on the installation. Subfloor flatness and evenness should be checked, without any blemishes as these may affect raised floor system stability. Fill or patch cracks or uneven sections beforehand. Ensuring the positioning and alignment of components is essential, at this stage when marking the layout of the raised floor system.
Assembling the Support Structure
After getting the subfloor ready for work comes the task of putting the support system for the flooring installation process. Posts are placed at intervals according to the layout design and are adjustable to ensure accurate leveling even when dealing with uneven subfloors. Once these posts are secured in place; additional supports known as stringers are added to boost the stability and strength of the panels. Using stringers becomes crucial in places, with machinery or lots of people walking around as they help increase the overall weight-bearing capability of the setup.
Laying the Panels and Final Adjustments
Once the support structure is in place and secured with panels atop pedestals and stringers to create a walking surface; it’s crucial to carefully position each panel for a snug fit without any gaps in, between them. After all, panels have been installed with precision care; making adjustments to ensure a level and secure surface is essential. It is advisable to conduct stability and load-bearing tests before utilizing the elevated floor system.
Maintenance Tips for Raised Floors
Routine Cleaning and Inspection Practices
Ensuring the durability and efficiency of raised floor systems requires upkeep and care. Regular cleaning, such as vacuuming or sweeping is necessary to eliminate any dust or debris that may gather beneath the panels. It’s important to conduct inspections to identify any wear and tear, on the panels and supports. Promptly. Adjust loose screws or misaligned components to avoid potential harm.
Addressing Wear and Tear on Panels and Supports
Over time raised floor systems might undergo wear and tear from use or environmental conditions. It is important to replace damaged panels to ensure the stability and safety of the structure. Likewise, any problems with pedestals or stringers, like corrosion or bending should be dealt with by replacing or strengthening these elements as necessary.
Selecting the Optimal Equipment for Your Floor-Raising Needs
Selecting the equipment is essential for a successful floor elevation project. There are factors like load demands, environmental conditions, and the intended purpose that should influence your decision-making process. For instance, in settings, it is best to opt for steel or aluminum panels because of their robustness. On the other hand, in office spaces core panels strike a good balance between style and utility. Modular systems offer adaptability for areas that need rearrangements making them a great option for dynamic workplaces such, as exhibition venues. Zeus can be your reliable partner for providing broiler floor feeding equiment. You can contact us anytime for your needs.
By adhering to these instructions, for setting up and caring for your raised floor system and selecting the equipment, Zeus can make sure that it meets your individual requirements and delivers lasting performance over time.
FAQ
Q: What materials are used, and how durable are they?
A: Equipment is typically made of virgin PE (feed pans), hot-dip galvanized steel (frames), and stainless steel (seals). Durability ranges from 8–10 years, with resistance to corrosion and heavy use.
Q: At what stage can these systems be used?
A: Systems are suitable for broilers from 1-day-old chicks to market weight (1.5–2.5 kg). Feed pans adapt to growth stages, with wave/flat bottom designs for different ages.





